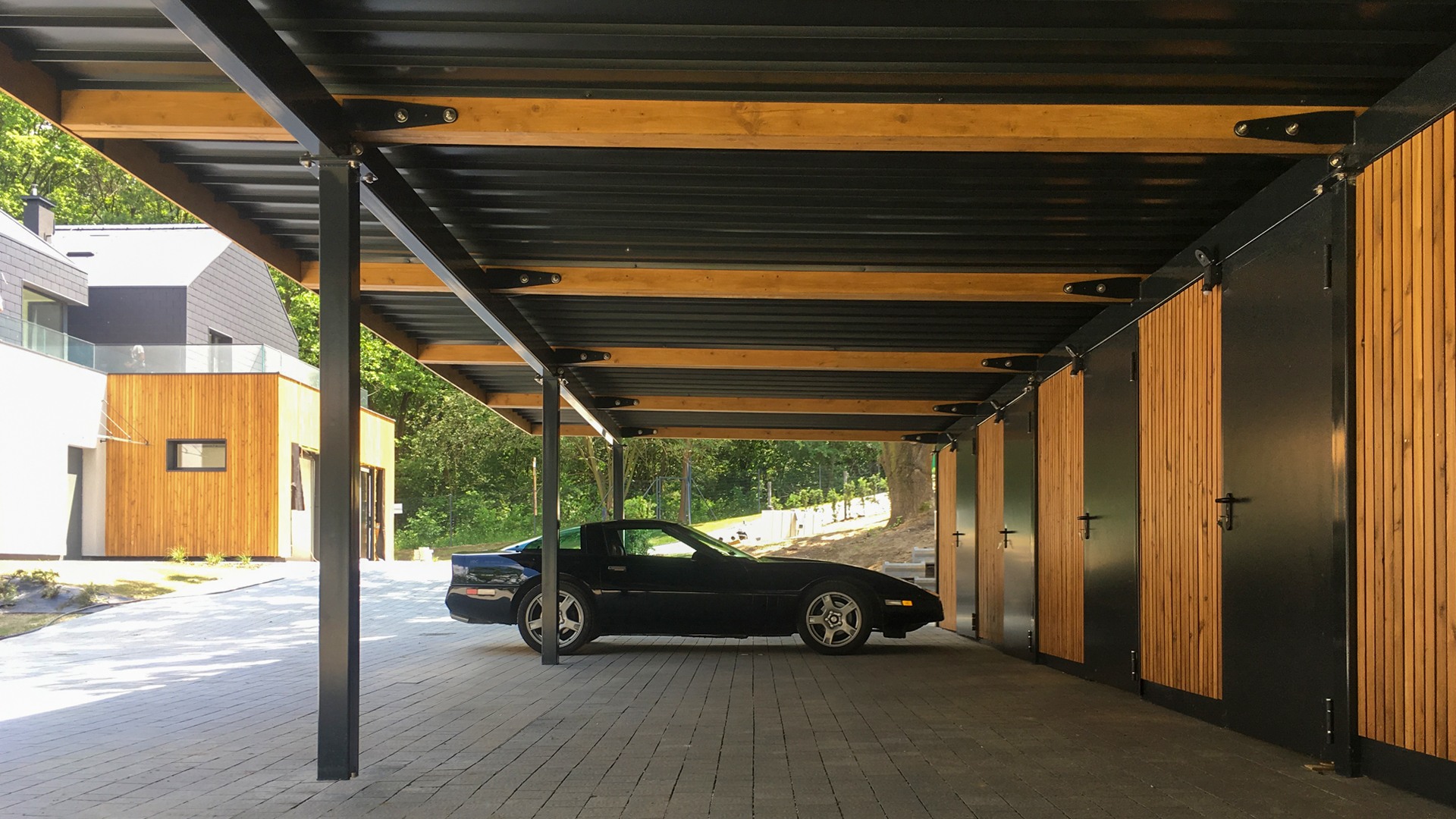Exclusive carports and pergolas
Five Years Warranty / All Components Have European Certificate
We present to you a flexible, functional and aesthetic construction system. It expands the functionality of buildings and their surroundings with carports, terraces, utility rooms, waste bins and other small architectural elements. The system consists of a very solid steel-wooden frame and a wide range of roof and wall panels. The entire production process takes place in the European Union. We use only certified materials of the highest quality in production. We provide transport and assembly throughout Europe. We invite you to cooperate with us.
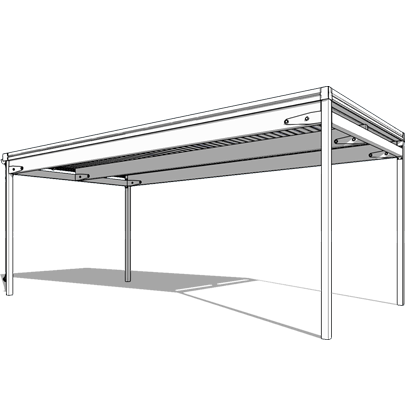
Small version of the construction with legs of cross-section 80x80mm. Compact form created to maximize the use of the land. Dedicated for facilities with limited parking space. The construction is modern and aesthetic, and at the same time easily integrates with the surroundings. The roof is double-layered, which prevents condensation. The roof sheet and soffit are made of galvanized and painted steel in RAL colors, and their manufacturer is Thyssenkrupp. The steel structure is strong, laser-cut, hot-dip galvanized and powder-coated. High-quality spruce wood was used for construction, which is imported and CE certified. The structure is based on solid, reinforced foundations. The structure is screwed on, not permanently attached to the ground.
WIDTH – 267 / 293 / 318 / 345 / 371 cm
LENGHT – 424 / 450 / 516 / 550 / 600 / 588 / 616 / 650 / 700 cm
HIGHT – 200 – 250 / 300 CAMPER + (roof) 35cm
(measurement inside in the middle at the entrance)
The roof slopes backwards by 2cm per length of 1m.
At the standard length of 588cm, the shelter is lower by approx. 12 cm at the end.
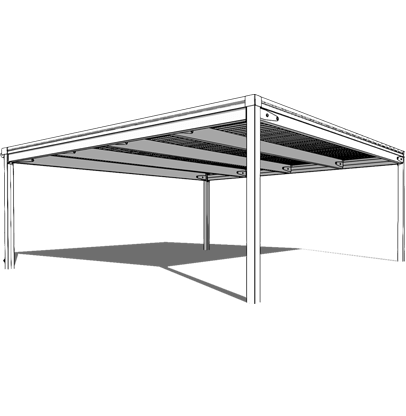
A large version of a construction with rich adaptive possibilities based on legs with a cross-section of 120x120mm. Solid and elegant, designed for demanding customers. A wide range of shapes, sizes and configurations. The construction easily integrates with the environment, is modern and aesthetic. The highest quality spruce wood, which is imported and CE certified, was used for the construction. The steel structure is strong, laser cut, hot-dip galvanized and powder coated. The roof sheet and soffit are made of galvanized and painted steel in RAL colors, and their manufacturer is Thyssenkrupp. The roof is double-layered, which prevents condensation. The structure is placed on solid, reinforced foundations. The structure is screwed, not permanently attached to the ground.
WIDTH – 400 / 425 / 450 / 475 / 505 / 530 / 555 / 580 / 606 / 633 / 660 cm
LENGTH – 424 / 450 / 500 / 524 / 550 / 624 / 600 / 650 / 700 cm
HEIGHT – 200 – 250 / 300 CAMPER + (roof) 35cm
(measurement inside in the middle at the entrance)
The roof slopes backwards by 2cm per length of 1m.
At the standard length of 588cm, the shelter is lower by approx. 12 cm at the end.
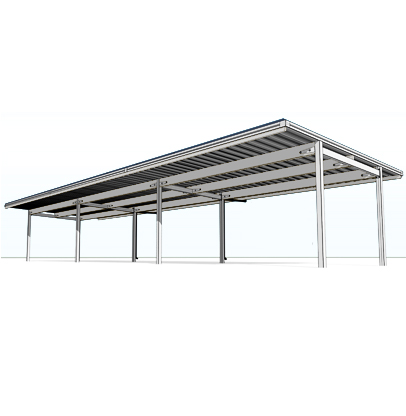
An aesthetic modern form that easily integrates with the environment. Double-layered roof – (no condensation). Roof sheet and soffit made of galvanized and painted steel in RAL colors produced by Thyssenkrupp. Strong steel structure, laser cut, hot-dip galvanized and powder coated. The highest quality imported spruce wood certified CE. A wide range of colors of the highest quality Scandinavian impregnating coatings. Solid foundation on reinforced foundations. The structure is screwed without permanent attachment to the ground. Protection of vehicles and equipment against weather conditions (heating, UV radiation, rain, hail, ice). Modular nature of the structure. Easy change of functionality. Flexibility in all dimensions. Shelter made of 100% renewable materials. Possibility of installing photovoltaic panels and electric vehicle charging stations. Possibility of making a green roof in the system of the German company Optigrun.
WIDTH OF ONE MODULE – 400 / 425 / 450 / 475 / 505 / 530 / 555 / 580 / 606 / 633 / 660 cm
LENGTH OF ONE MODULE – 424 / 450 / 500 / 524 / 550 / 624 / 600 / 650 / 700 cm
HEIGHT – 200 – 250 / 300 CAMPER + (roof) 35cm
(measurement inside in the middle at the entrance)
The roof slopes backwards by 2cm per length of 1m.
At the standard length of 588cm, the shelter is lower by approx. 12 cm at the end.
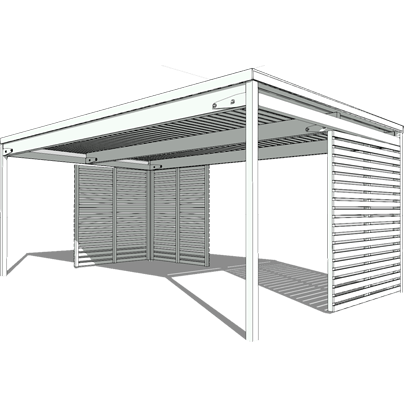
Freestanding roofings for gardens and roofings for terraces connected to the building. Dedicated solutions for the Central European climate zone. We offer freestanding structures as well as partially attached to the walls of buildings, we also have a variant for installation on terraces of buildings and on roofs. Depending on the size of the roofing, we use two types of structures. Smaller ones are supported on legs with a cross-section of 80×80 mm and larger ones have legs with a cross-section of 120×120 mm. In our offer, pergolas have many types of roofs: openwork, textile sail, solid polycarbonate, safety glass, steel roof. The pergola can be equipped with additional walls, both openwork and solid. We create both light shields from the sun and wind and rooms from them. The whole can be additionally equipped with electrical and lighting installations.
WIDTH – 250 to 612 cm
LENGTH – 100 to 612 cm
HEIGHT – 200 to 300 cm
